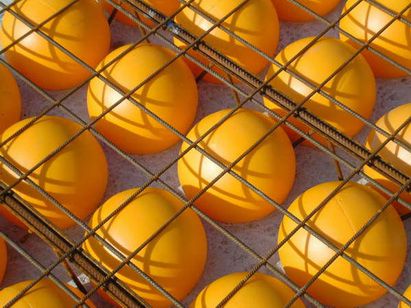NEW CONSTRUCTION TECHNOLOGY FROM BUBBLEDECK FLOOR
Currently in the world there are many floor technologies, each technology has its own advantages and disadvantages. BubbleDeck is a new technology floor, very successful in Europe since the early years of establishment.

In the past 7 years, in Denmark and the Netherlands, more than 1 million m2 of floor using BubbleDeck technology has been constructed, applied to all high-rise buildings including offices, hospitals, schools, houses. , garages and other public facilities.
BubbleDeck is a revolutionary reinforced concrete floor construction technology that utilizes recycled plastic balls to replace unexposed concrete bearing parts in the middle of the slab, significantly reducing including weight of the structure itself and increase the span to about 50%.
BubbleDeck floor slabs are flat, not beams, directly connected to the column system, load-bearing walls, have many technical and economic advantages, namely: Creating high flexibility in design, capable of applying to many types of construction ground; Reduce up to 35% of the weight of the structure itself, thereby reducing the size of the column, wall and foundation structure; Increase the column grid distance, reduce the wall system, bearing walls; Reduce construction time and associated service costs; Saving construction concrete weight: 2.3kg of recycled plastic replaces 230kg of concrete / m (BD 280) and is very environmentally friendly when reducing energy and C02 (greenhouse gas) emissions.
The 2.4m-wide components form a part of the overall slab, which is manufactured as a semi-solid prefabricated component including a lower steel grid and 60mm thick prefabricated concrete layer, forming a permanent formwork system for the slab. floor. The stiffened ribs fix the upper and lower steel grids, position the plastic balls in the right position as well as enhance the vertical stiffness for the floor panels during the erection process.
After the semi-monolithic structure is put into place and temporarily supported by construction scaffolding, the components will be joined together by separate reinforced steel placed between plastic balls on the precast concrete layer and steel mesh on.
The process of concreting and curing at the construction site will “disappear” the joints between the components, thus creating a finished product, ensuring stability and sustainability, being fire resistant, Good soundproofing and resisting at harmful effects of weather. BubbleDeck is a technology for executing flat, hollow slabs in two directions with no beams, few columns, no-formwork construction and a large span span. BubbleDeck floor is very flexible in architectural design, with sound insulation, good insulation and fire and explosion resistance, reducing earthquake effects.
With BubbleDeck technology, the construction of the slabs can save up to 50% of concrete compared to traditional floors, reducing the time of erection of each floor to 5 to 7 days, reducing the floor weight itself as well as the load. on the foundation of the project and actively contributing to environmental protection. With these advances, BubbleDeck technology has been certified to meet European Construction Standards. The highlight of BubbleDeck is its bearing capacity. A solid floor has many problems when it comes to overtaking due to the influence of weight itself. BubbleDeck solved this problem by 35%.



 Tiếng Việt
Tiếng Việt